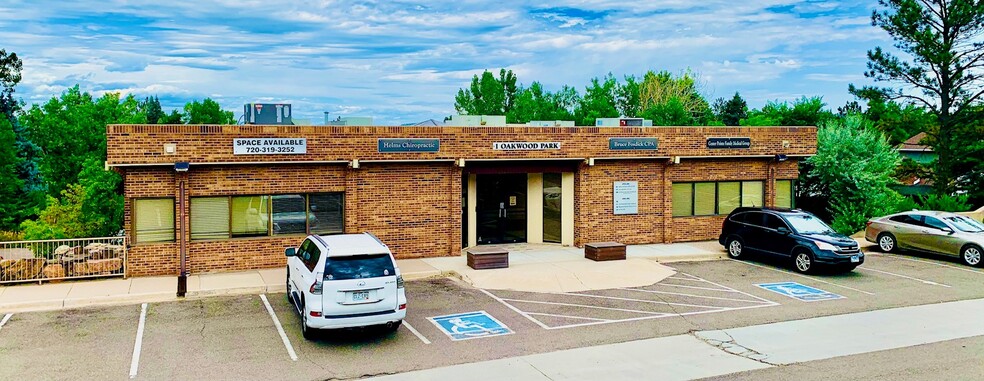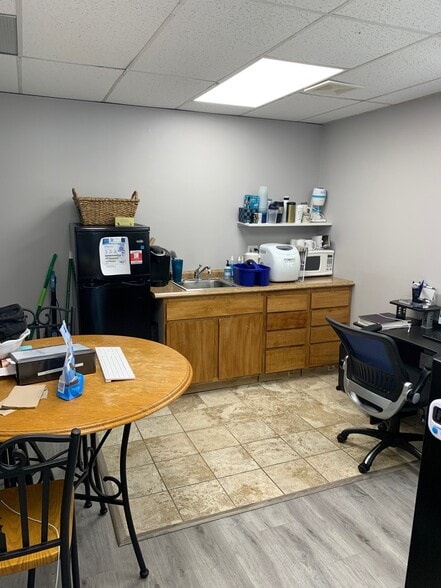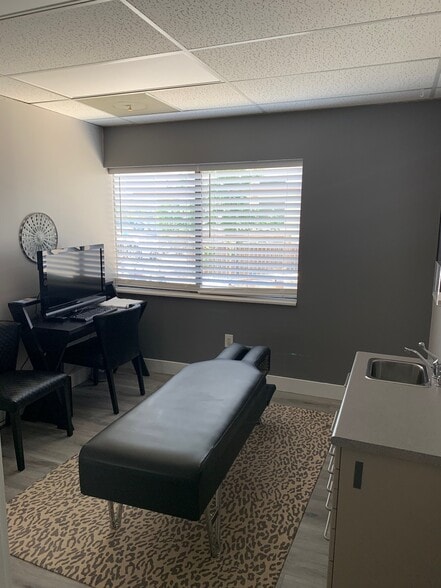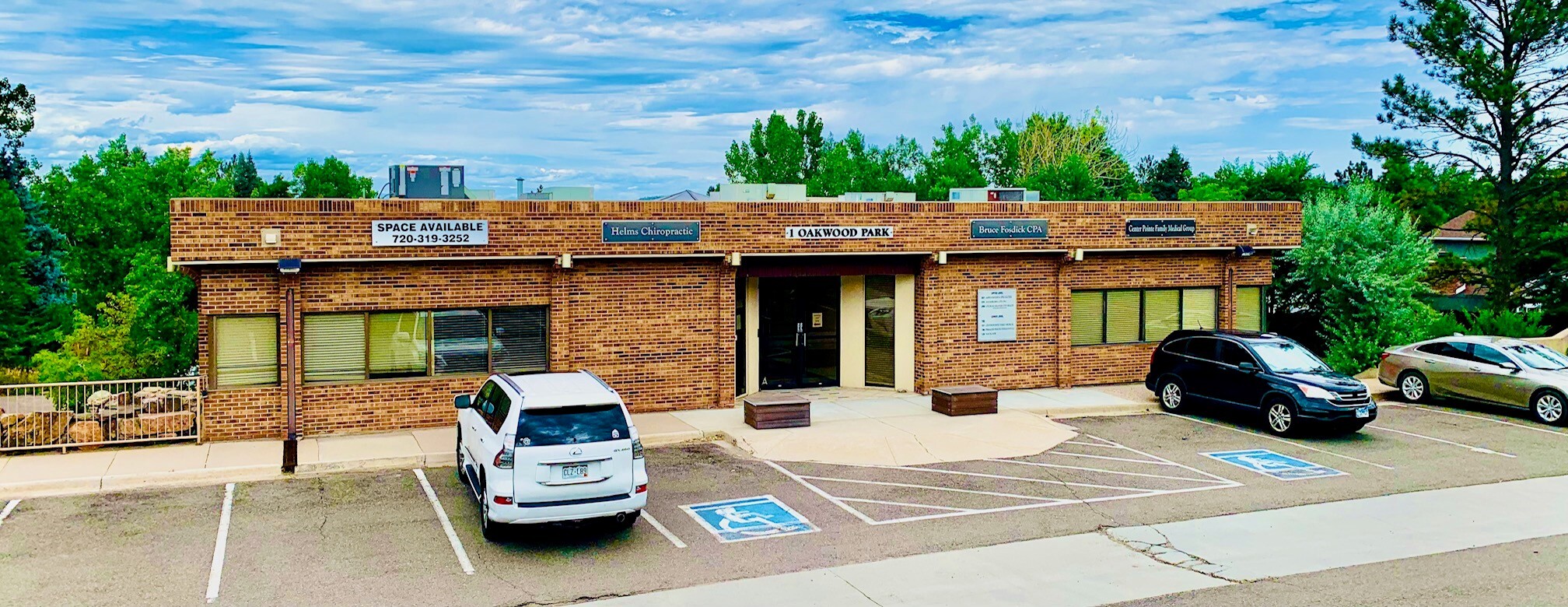thank you

Your email has been sent.

1 Oakwood Park 1,203 SF of Office/Medical Space Available in Castle Rock, CO 80104




HIGHLIGHTS
- Signage opportunities
- Security system
- Both floors walk out to parking lot
ALL AVAILABLE SPACE(1)
Display Rental Rate as
- SPACE
- SIZE
- TERM
- RENTAL RATE
- SPACE USE
- CONDITION
- AVAILABLE
Ground floor Suite; Suite 206 consists of 4 private offices, a kitchen/breakroom, a reception area, a interior bathroom, and storage space. It's a corner unit with lots of windows and natural light. The space was renovated a couple years ago with new paint, hardwood floors. etc. Tenants can controll there own temperature. It is contiguous with Suite 200 for a total of 2,755 SF. It is currently vacant and ready for occupancy.
- Lease rate does not include utilities, property expenses or building services
- 4 Private Offices
- Central Air Conditioning
- Corner Space
- Natural Light
- Ground floor space
- Lots of windows and natural light
- Lobby exposure
- Fully Built-Out as Standard Office
- Reception Area
- Private Restrooms
- Drop Ceilings
- Hardwood Floors
- Corner suite
- Bothroom in the Suite
| Space | Size | Term | Rental Rate | Space Use | Condition | Available |
| 2nd Floor, Ste 206 | 1,203 SF | Negotiable | $20.00 /SF/YR $1.67 /SF/MO $215.28 /m²/YR $17.94 /m²/MO $2,005 /MO $24,060 /YR | Office/Medical | Full Build-Out | Pending |
2nd Floor, Ste 206
| Size |
| 1,203 SF |
| Term |
| Negotiable |
| Rental Rate |
| $20.00 /SF/YR $1.67 /SF/MO $215.28 /m²/YR $17.94 /m²/MO $2,005 /MO $24,060 /YR |
| Space Use |
| Office/Medical |
| Condition |
| Full Build-Out |
| Available |
| Pending |
2nd Floor, Ste 206
| Size | 1,203 SF |
| Term | Negotiable |
| Rental Rate | $20.00 /SF/YR |
| Space Use | Office/Medical |
| Condition | Full Build-Out |
| Available | Pending |
Ground floor Suite; Suite 206 consists of 4 private offices, a kitchen/breakroom, a reception area, a interior bathroom, and storage space. It's a corner unit with lots of windows and natural light. The space was renovated a couple years ago with new paint, hardwood floors. etc. Tenants can controll there own temperature. It is contiguous with Suite 200 for a total of 2,755 SF. It is currently vacant and ready for occupancy.
- Lease rate does not include utilities, property expenses or building services
- Fully Built-Out as Standard Office
- 4 Private Offices
- Reception Area
- Central Air Conditioning
- Private Restrooms
- Corner Space
- Drop Ceilings
- Natural Light
- Hardwood Floors
- Ground floor space
- Corner suite
- Lots of windows and natural light
- Bothroom in the Suite
- Lobby exposure
PROPERTY OVERVIEW
Located just minutes from downtown Castle Rock via 5th Street, this neighborhood office property has been home to many professional office and medical users. The building offers easy access, great parking, signage, and is well managed and maintained.
- Skylights
- Atrium
PROPERTY FACTS
Presented by

1 Oakwood Park
Hmm, there seems to have been an error sending your message. Please try again.
Thanks! Your message was sent.





