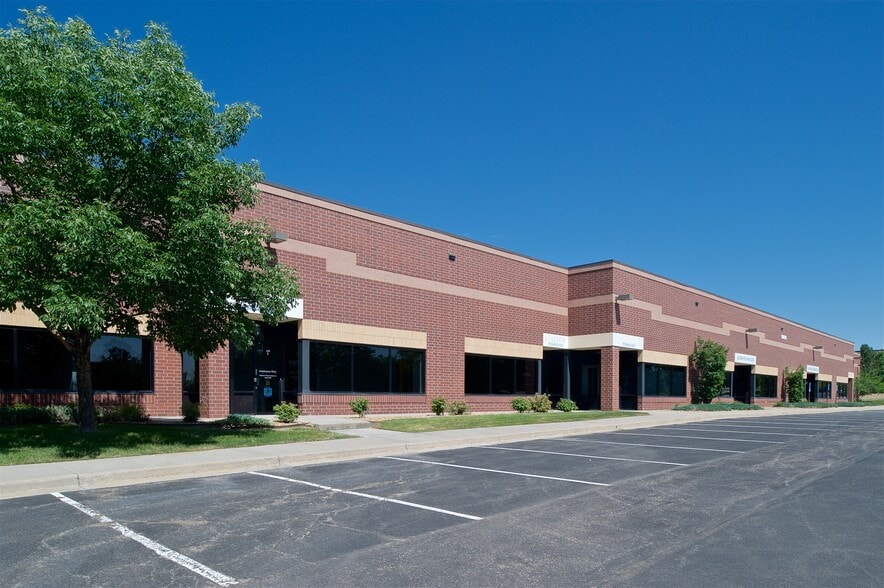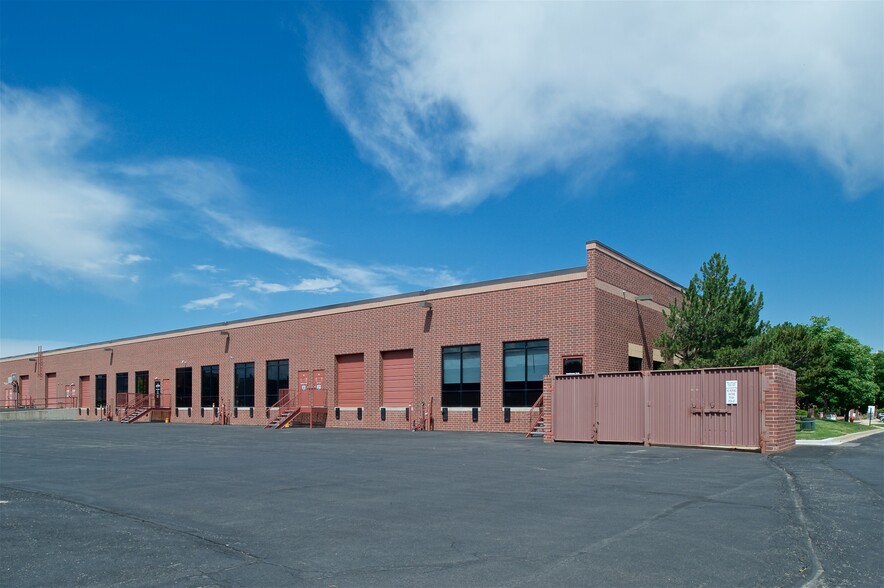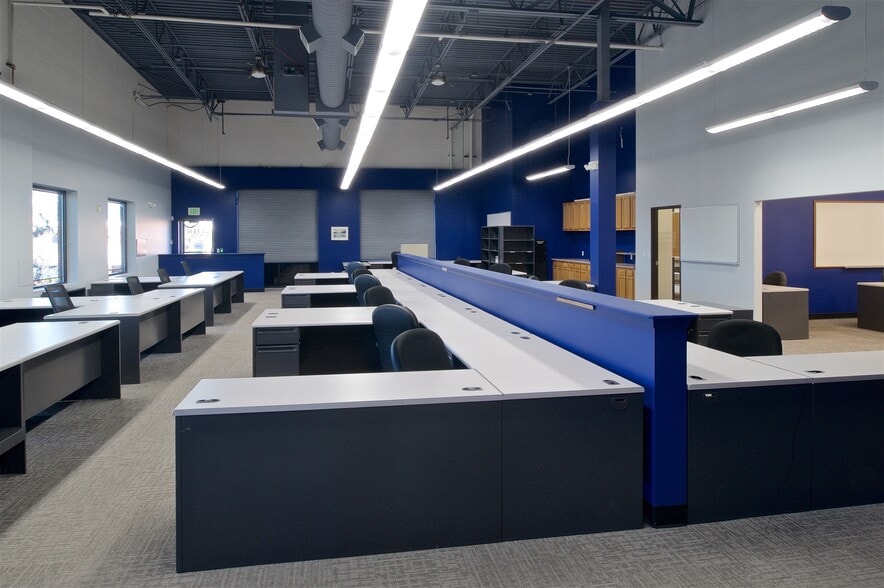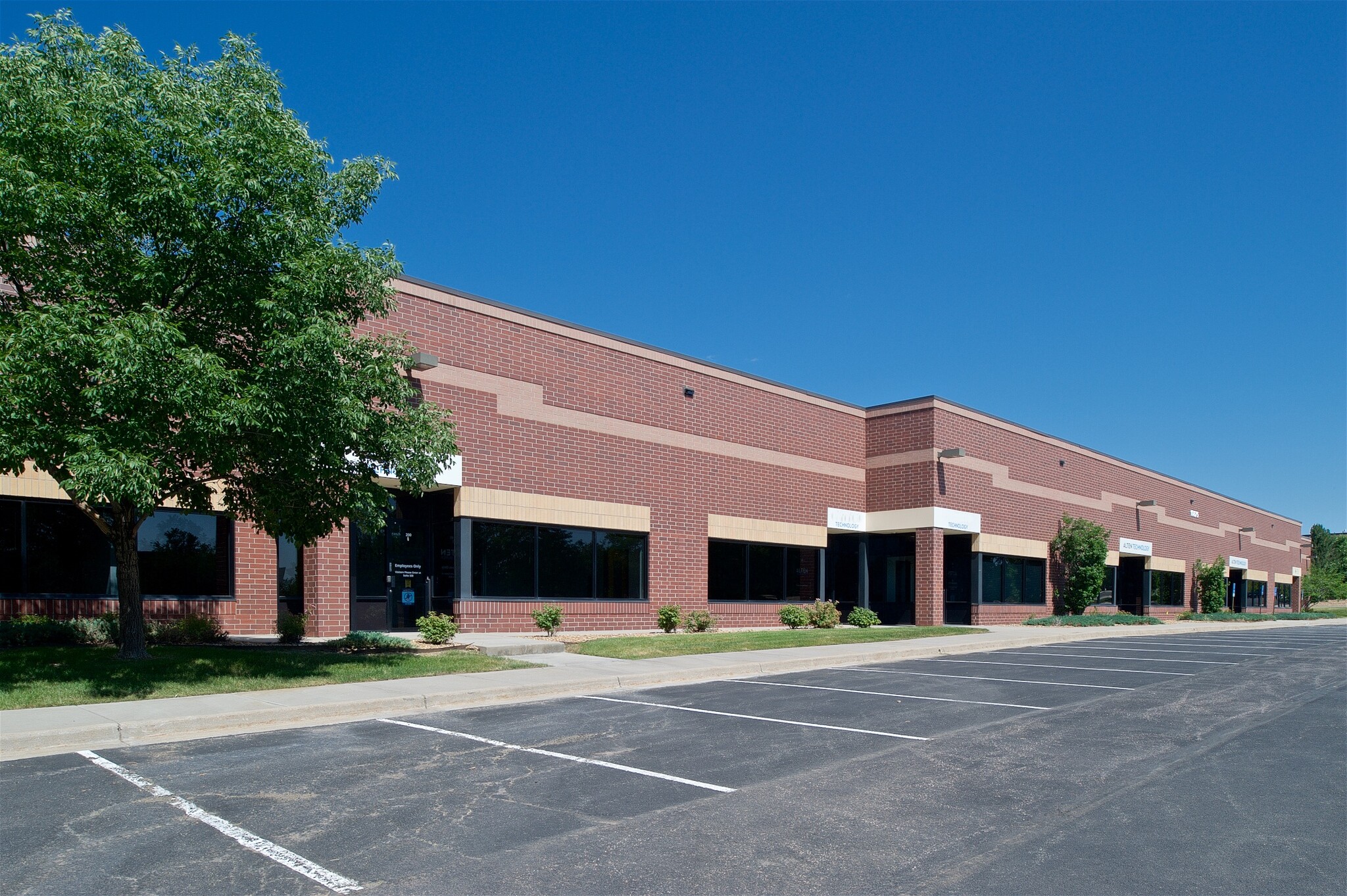thank you

Your email has been sent.

10875 Dover St 5,078 - 22,478 SF of Flex Space Available in Westminster, CO 80021




Features
All Available Spaces(4)
Display Rental Rate as
- Space
- Size
- Term
- Rental Rate
- Space Use
- Condition
- Available
For Sale or Lease Units 100/200 consists of three private offices, open space, small warehouse, kitchen, reception area. Lot of windows/skylights. Furniture is potentially available. Dock-hi loading. Contiguous with Units 300-800. Ability to assembly 5,000 SF, 10,000 SF, 15,000 SF up to 22,478 SF.
- Lease rate does not include utilities, property expenses or building services
- Can be combined with additional space(s) for up to 22,478 SF of adjacent space
- Central Air Conditioning
- High Ceilings
- Space is in Excellent Condition
- 2 Loading Docks
- Private Restrooms
- After Hours HVAC Available
For Sale or Lease Units 300/400 consists of a combination of private offices, open space, kitchen, conference rooms, reception area. Furniture is potentially available. Dock-hi loading. Contiguous with Units 100-200 and 500-800. Ability to assembly 5,000 SF, 10,000 SF, 15,000 SF up to 22,478 SF.
- Lease rate does not include utilities, property expenses or building services
- Can be combined with additional space(s) for up to 22,478 SF of adjacent space
- Space is in Excellent Condition
- 2 Loading Docks
For Sale or Lease Units 500/600 is an office intensive floor plan, with 21 private offices, open space, kitchen, conference rooms, reception area. Furniture is potentially available. Dock-hi loading. Contiguous with Units 100-400 and 700-800. Ability to assembly 5,000 SF, 10,000 SF, 15,000 SF up to 22,478 SF.
- Lease rate does not include utilities, property expenses or building services
- Can be combined with additional space(s) for up to 22,478 SF of adjacent space
- Space is in Excellent Condition
- 2 Loading Docks
For Sale or Lease Units 700/800 is a combinatin of private offices and open space, kitchen, conference rooms, reception area, warehouse with mezzanine in the back. Dock-hi and drive-in loading is available. Furniture is potentially available. Contiguous with Units 100-600. Ability to assembly 5,000 SF, 10,000 SF, 15,000 SF up to 22,478 SF.
- Lease rate does not include utilities, property expenses or building services
- Can be combined with additional space(s) for up to 22,478 SF of adjacent space
- 2 Loading Docks
- Space is in Excellent Condition
- 2 Drive Ins
| Space | Size | Term | Rental Rate | Space Use | Condition | Available |
| 1st Floor - 100/200 | 5,078 SF | Negotiable | $15.00 /SF/YR $1.25 /SF/MO $161.46 /m²/YR $13.45 /m²/MO $6,348 /MO $76,170 /YR | Flex | Full Build-Out | Now |
| 1st Floor - 300/400 | 5,640 SF | Negotiable | $15.00 /SF/YR $1.25 /SF/MO $161.46 /m²/YR $13.45 /m²/MO $7,050 /MO $84,600 /YR | Flex | Full Build-Out | Now |
| 1st Floor - 500/600 | 5,880 SF | Negotiable | $15.00 /SF/YR $1.25 /SF/MO $161.46 /m²/YR $13.45 /m²/MO $7,350 /MO $88,200 /YR | Flex | Full Build-Out | Now |
| 1st Floor - 700/800 | 5,880 SF | Negotiable | $15.00 /SF/YR $1.25 /SF/MO $161.46 /m²/YR $13.45 /m²/MO $7,350 /MO $88,200 /YR | Flex | Full Build-Out | Now |
1st Floor - 100/200
| Size |
| 5,078 SF |
| Term |
| Negotiable |
| Rental Rate |
| $15.00 /SF/YR $1.25 /SF/MO $161.46 /m²/YR $13.45 /m²/MO $6,348 /MO $76,170 /YR |
| Space Use |
| Flex |
| Condition |
| Full Build-Out |
| Available |
| Now |
1st Floor - 300/400
| Size |
| 5,640 SF |
| Term |
| Negotiable |
| Rental Rate |
| $15.00 /SF/YR $1.25 /SF/MO $161.46 /m²/YR $13.45 /m²/MO $7,050 /MO $84,600 /YR |
| Space Use |
| Flex |
| Condition |
| Full Build-Out |
| Available |
| Now |
1st Floor - 500/600
| Size |
| 5,880 SF |
| Term |
| Negotiable |
| Rental Rate |
| $15.00 /SF/YR $1.25 /SF/MO $161.46 /m²/YR $13.45 /m²/MO $7,350 /MO $88,200 /YR |
| Space Use |
| Flex |
| Condition |
| Full Build-Out |
| Available |
| Now |
1st Floor - 700/800
| Size |
| 5,880 SF |
| Term |
| Negotiable |
| Rental Rate |
| $15.00 /SF/YR $1.25 /SF/MO $161.46 /m²/YR $13.45 /m²/MO $7,350 /MO $88,200 /YR |
| Space Use |
| Flex |
| Condition |
| Full Build-Out |
| Available |
| Now |
1st Floor - 100/200
| Size | 5,078 SF |
| Term | Negotiable |
| Rental Rate | $15.00 /SF/YR |
| Space Use | Flex |
| Condition | Full Build-Out |
| Available | Now |
For Sale or Lease Units 100/200 consists of three private offices, open space, small warehouse, kitchen, reception area. Lot of windows/skylights. Furniture is potentially available. Dock-hi loading. Contiguous with Units 300-800. Ability to assembly 5,000 SF, 10,000 SF, 15,000 SF up to 22,478 SF.
- Lease rate does not include utilities, property expenses or building services
- Space is in Excellent Condition
- Can be combined with additional space(s) for up to 22,478 SF of adjacent space
- 2 Loading Docks
- Central Air Conditioning
- Private Restrooms
- High Ceilings
- After Hours HVAC Available
1st Floor - 300/400
| Size | 5,640 SF |
| Term | Negotiable |
| Rental Rate | $15.00 /SF/YR |
| Space Use | Flex |
| Condition | Full Build-Out |
| Available | Now |
For Sale or Lease Units 300/400 consists of a combination of private offices, open space, kitchen, conference rooms, reception area. Furniture is potentially available. Dock-hi loading. Contiguous with Units 100-200 and 500-800. Ability to assembly 5,000 SF, 10,000 SF, 15,000 SF up to 22,478 SF.
- Lease rate does not include utilities, property expenses or building services
- Space is in Excellent Condition
- Can be combined with additional space(s) for up to 22,478 SF of adjacent space
- 2 Loading Docks
1st Floor - 500/600
| Size | 5,880 SF |
| Term | Negotiable |
| Rental Rate | $15.00 /SF/YR |
| Space Use | Flex |
| Condition | Full Build-Out |
| Available | Now |
For Sale or Lease Units 500/600 is an office intensive floor plan, with 21 private offices, open space, kitchen, conference rooms, reception area. Furniture is potentially available. Dock-hi loading. Contiguous with Units 100-400 and 700-800. Ability to assembly 5,000 SF, 10,000 SF, 15,000 SF up to 22,478 SF.
- Lease rate does not include utilities, property expenses or building services
- Space is in Excellent Condition
- Can be combined with additional space(s) for up to 22,478 SF of adjacent space
- 2 Loading Docks
1st Floor - 700/800
| Size | 5,880 SF |
| Term | Negotiable |
| Rental Rate | $15.00 /SF/YR |
| Space Use | Flex |
| Condition | Full Build-Out |
| Available | Now |
For Sale or Lease Units 700/800 is a combinatin of private offices and open space, kitchen, conference rooms, reception area, warehouse with mezzanine in the back. Dock-hi and drive-in loading is available. Furniture is potentially available. Contiguous with Units 100-600. Ability to assembly 5,000 SF, 10,000 SF, 15,000 SF up to 22,478 SF.
- Lease rate does not include utilities, property expenses or building services
- Space is in Excellent Condition
- Can be combined with additional space(s) for up to 22,478 SF of adjacent space
- 2 Drive Ins
- 2 Loading Docks
Property Overview
Walnut Creek Business park is located on Wadsworth and 108th Ave in Westminster. It is conveniently located between Denver and Boulder via Hwy 36. This flex business park offers a variety of opportunities to lease or own a flex condo. Units can have minimal to 100% office buildout. Both dock-hi and drive-in loading is available.
Property Facts
Select Tenants
- Floor
- Tenant Name
- Industry
- 1st
- Alpine Site Service Inc
- Construction
- 1st
- Applied Engineering Group
- Professional, Scientific, and Technical Services
- 1st
- Automotive Business Solutions
- Services
- 1st
- Compass Consulting Engineers
- Professional, Scientific, and Technical Services
- 1st
- Industrial Sales & Service Inc
- Services
- 1st
- Syncroness
- Professional, Scientific, and Technical Services
- 1st
- Zinser Dental Lab
- Manufacturing
Presented by

10875 Dover St
Hmm, there seems to have been an error sending your message. Please try again.
Thanks! Your message was sent.











