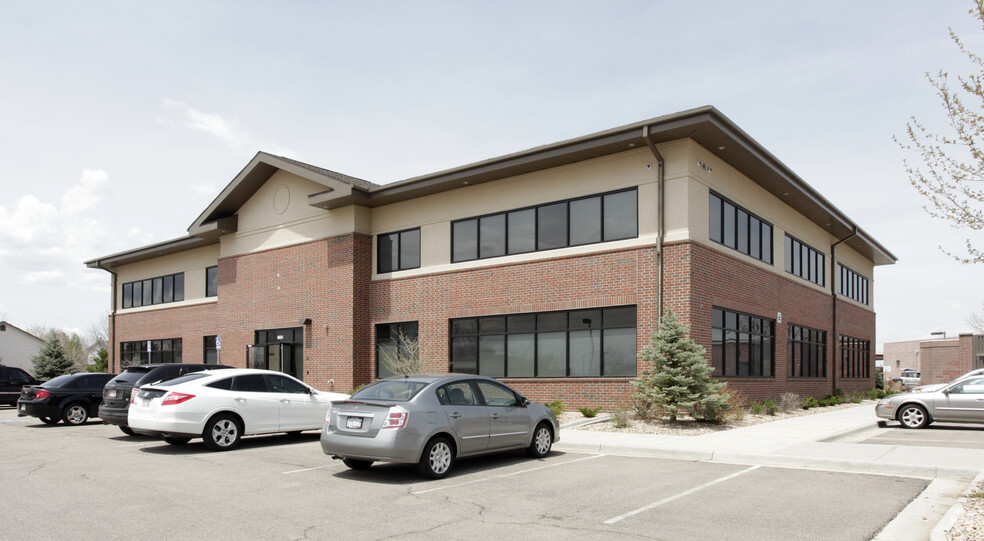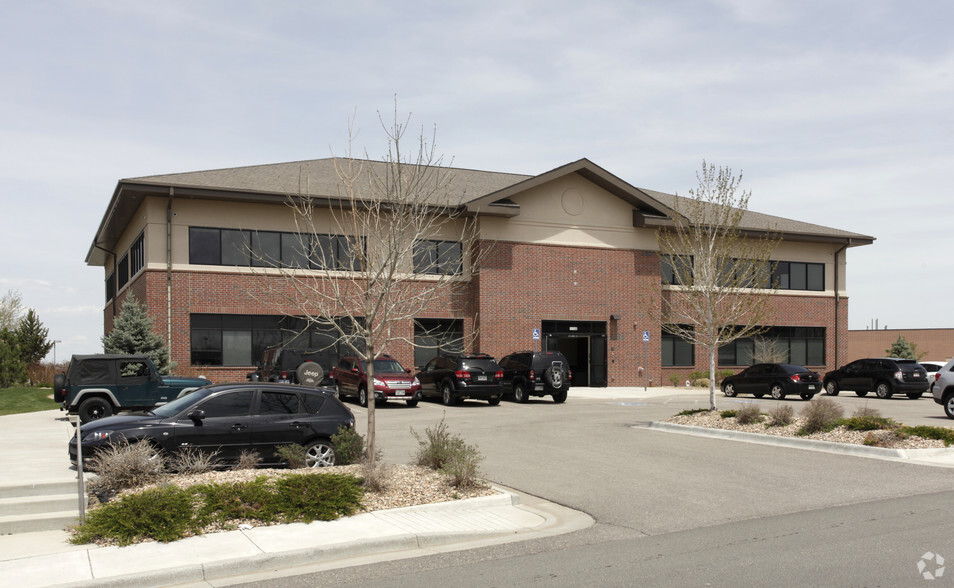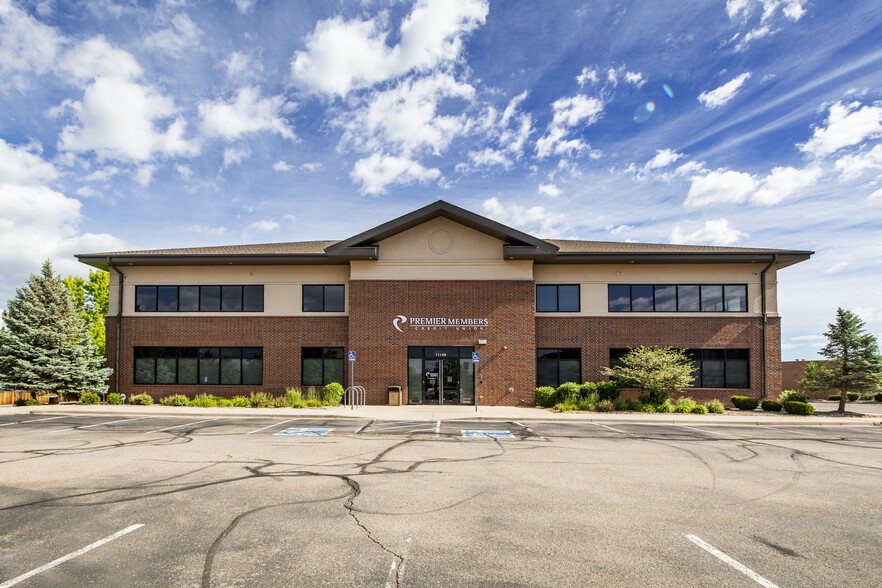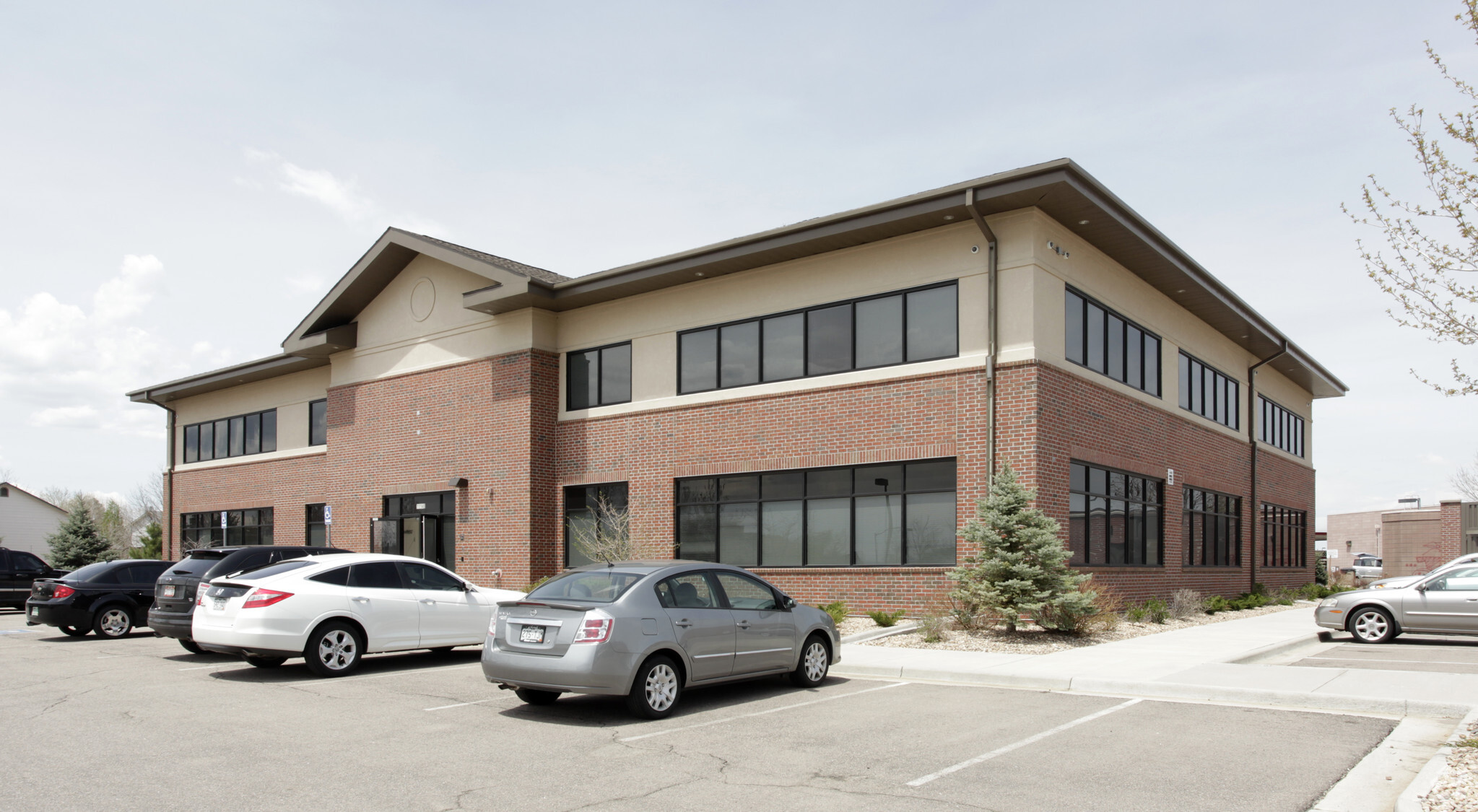thank you

Your email has been sent.

11148 Benton St 1,943 - 6,159 SF of Office Space Available in Westminster, CO 80020




Highlights
- Close proximity to numerous hotel and restaurant amenities
- Parking ratio: 4.36:1,000 SF
- Data center with two dedicated HVAC units
- Two-story professional office building with elevator access
- Quick access to Hwy 36 and Hwy 287
- Backup generator supports the entire building
All Available Spaces(2)
Display Rental Rate as
- Space
- Size
- Term
- Rental Rate
- Space Use
- Condition
- Available
Quality build-out with workstations in place.
- Rate includes utilities, building services and property expenses
- Mostly Open Floor Plan Layout
- 2 Private Offices
- 23 Workstations
- Space is in Excellent Condition
- Fully Built-Out as Professional Services Office
- Fits 5 - 16 People
- 1 Conference Room
- Finished Ceilings: 9’ - 9’6”
- True Plug and Play alternative
Fully furnished, ready to occupy.
- Rate includes utilities, building services and property expenses
- Mostly Open Floor Plan Layout
- 3 Private Offices
- 16 Workstations
- Space is in Excellent Condition
- Fully Built-Out as Professional Services Office
- Fits 5 - 34 People
- 1 Conference Room
- Finished Ceilings: 9’
- Fully furnished
| Space | Size | Term | Rental Rate | Space Use | Condition | Available |
| 1st Floor, Ste 100 | 1,943 SF | 2-10 Years | Upon Request Upon Request Upon Request Upon Request Upon Request Upon Request | Office | Full Build-Out | Now |
| 1st Floor, Ste 150 | 2,000-4,216 SF | 3-15 Years | Upon Request Upon Request Upon Request Upon Request Upon Request Upon Request | Office | Full Build-Out | Now |
1st Floor, Ste 100
| Size |
| 1,943 SF |
| Term |
| 2-10 Years |
| Rental Rate |
| Upon Request Upon Request Upon Request Upon Request Upon Request Upon Request |
| Space Use |
| Office |
| Condition |
| Full Build-Out |
| Available |
| Now |
1st Floor, Ste 150
| Size |
| 2,000-4,216 SF |
| Term |
| 3-15 Years |
| Rental Rate |
| Upon Request Upon Request Upon Request Upon Request Upon Request Upon Request |
| Space Use |
| Office |
| Condition |
| Full Build-Out |
| Available |
| Now |
1st Floor, Ste 100
| Size | 1,943 SF |
| Term | 2-10 Years |
| Rental Rate | Upon Request |
| Space Use | Office |
| Condition | Full Build-Out |
| Available | Now |
Quality build-out with workstations in place.
- Rate includes utilities, building services and property expenses
- Fully Built-Out as Professional Services Office
- Mostly Open Floor Plan Layout
- Fits 5 - 16 People
- 2 Private Offices
- 1 Conference Room
- 23 Workstations
- Finished Ceilings: 9’ - 9’6”
- Space is in Excellent Condition
- True Plug and Play alternative
1st Floor, Ste 150
| Size | 2,000-4,216 SF |
| Term | 3-15 Years |
| Rental Rate | Upon Request |
| Space Use | Office |
| Condition | Full Build-Out |
| Available | Now |
Fully furnished, ready to occupy.
- Rate includes utilities, building services and property expenses
- Fully Built-Out as Professional Services Office
- Mostly Open Floor Plan Layout
- Fits 5 - 34 People
- 3 Private Offices
- 1 Conference Room
- 16 Workstations
- Finished Ceilings: 9’
- Space is in Excellent Condition
- Fully furnished
Property Overview
9k RSF of ground floor office space in Westminster, CO. Ample parking and close proximity to highway corridors and local amenities make this a highly desirable location for both professional and med-office uses.
- Signage
Property Facts
Building Type
Office
Year Built
2006
Building Height
2 Stories
Building Size
19,278 SF
Building Class
B
Typical Floor Size
9,639 SF
Unfinished Ceiling Height
13’
Parking
77 Surface Parking Spaces
Covered Parking
1 1
1 of 15
Videos
Matterport 3D Exterior
Matterport 3D Tour
Photos
Street View
Street
Map
1 of 1
Presented by

11148 Benton St
Hmm, there seems to have been an error sending your message. Please try again.
Thanks! Your message was sent.


