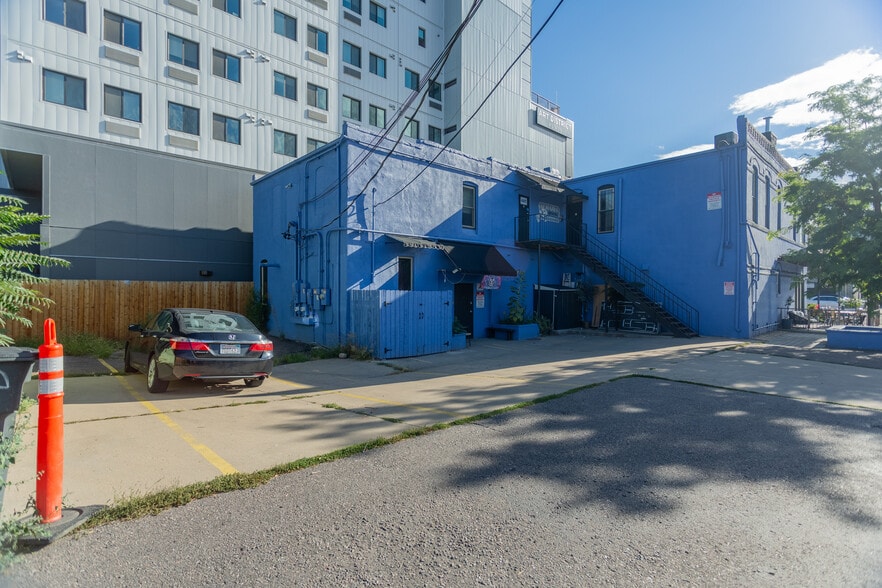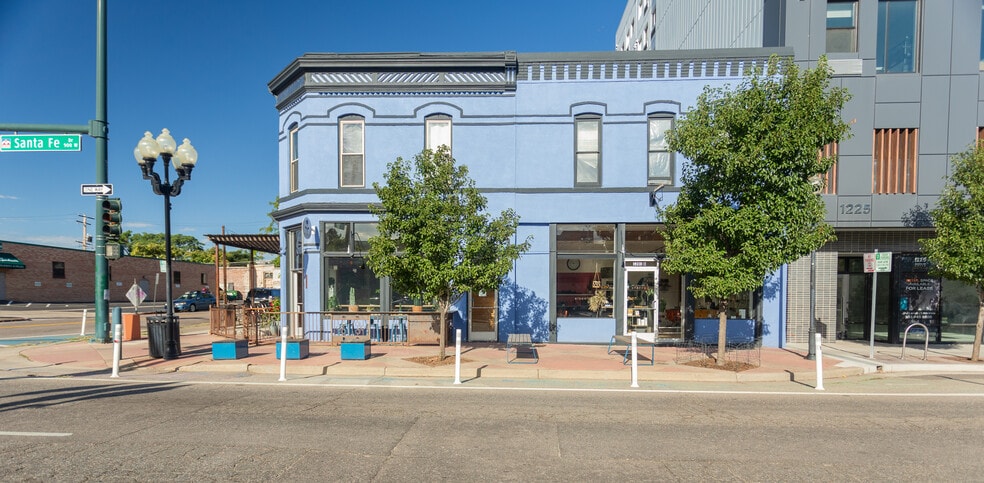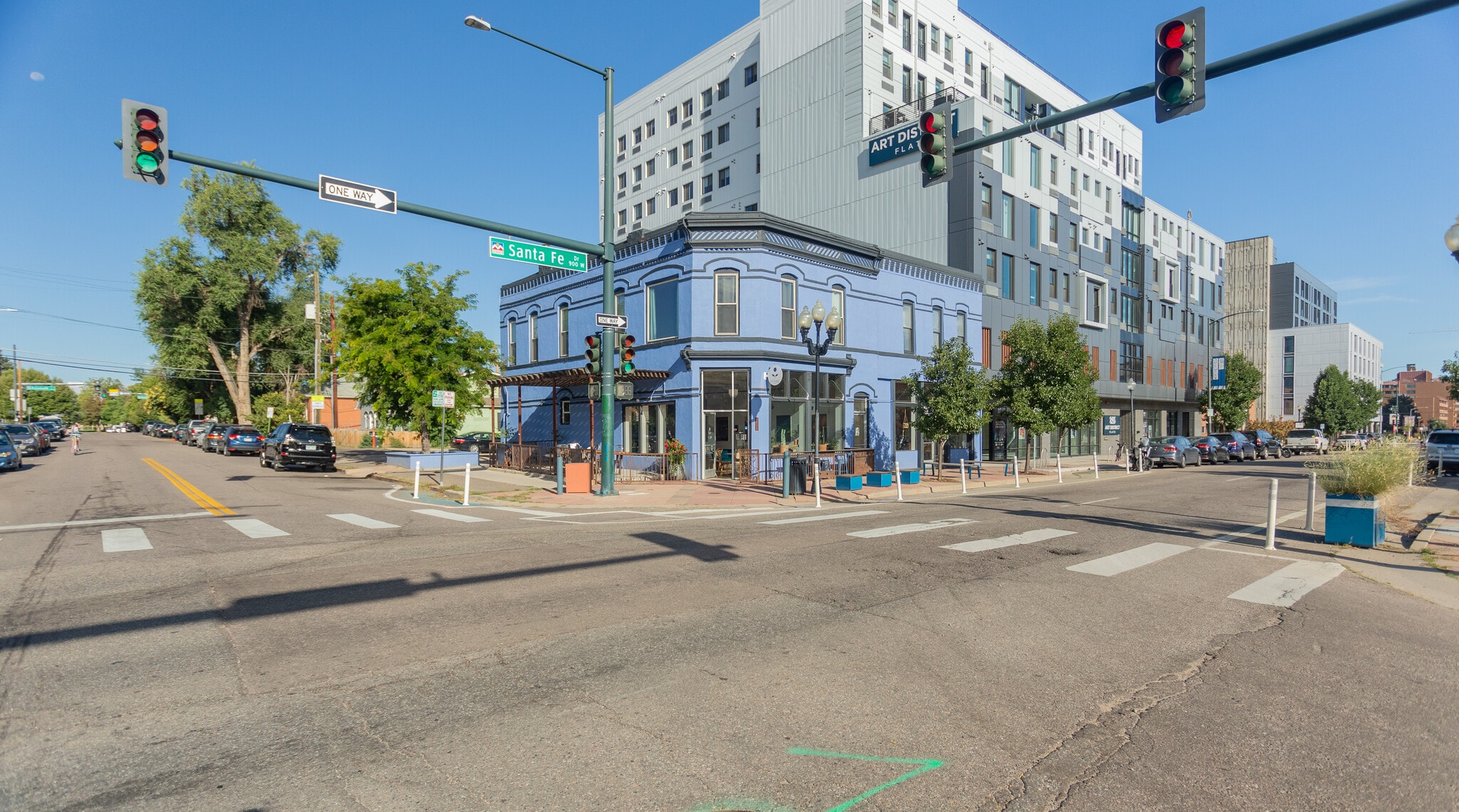thank you

Your email has been sent!

1201 Santa Fe Dr 1,200 - 2,600 SF of Office/Retail Space Available in Denver, CO 80204




ALL AVAILABLE SPACES(2)
Display Rental Rate as
- SPACE
- SIZE
- TERM
- RENTAL RATE
- SPACE USE
- CONDITION
- AVAILABLE
- Listed rate may not include certain utilities, building services and property expenses
- Central Air Conditioning
- High Ceilings, Exposed Ductwork, & Natural Light
- New Mechanicals Systems
- Open Floor Plan Layout
- Open-Plan
- Off-Street Parking
- Stoplight Exposure at 12th & Santa Fe
- Listed rate may not include certain utilities, building services and property expenses
- 2 Private Offices
- Exposed Ceiling
- Exposed Brick, High Ceilings, Large Windows
- Excellent Opportunity for Stoplight Signage
- Mostly Open Floor Plan Layout
- Central Air and Heating
- Hardwood Floors
- Off Street Parking
| Space | Size | Term | Rental Rate | Space Use | Condition | Available |
| 1st Floor, Ste D | 1,400 SF | Negotiable | $24.00 /SF/YR $2.00 /SF/MO $258.33 /m²/YR $21.53 /m²/MO $2,800 /MO $33,600 /YR | Office/Retail | - | July 01, 2025 |
| 2nd Floor, Ste E | 1,200 SF | Negotiable | $27.00 /SF/YR $2.25 /SF/MO $290.63 /m²/YR $24.22 /m²/MO $2,700 /MO $32,400 /YR | Office/Retail | - | July 01, 2025 |
1st Floor, Ste D
| Size |
| 1,400 SF |
| Term |
| Negotiable |
| Rental Rate |
| $24.00 /SF/YR $2.00 /SF/MO $258.33 /m²/YR $21.53 /m²/MO $2,800 /MO $33,600 /YR |
| Space Use |
| Office/Retail |
| Condition |
| - |
| Available |
| July 01, 2025 |
2nd Floor, Ste E
| Size |
| 1,200 SF |
| Term |
| Negotiable |
| Rental Rate |
| $27.00 /SF/YR $2.25 /SF/MO $290.63 /m²/YR $24.22 /m²/MO $2,700 /MO $32,400 /YR |
| Space Use |
| Office/Retail |
| Condition |
| - |
| Available |
| July 01, 2025 |
1 of 4
VIDEOS
3D TOUR
PHOTOS
STREET VIEW
STREET
MAP
1st Floor, Ste D
| Size | 1,400 SF |
| Term | Negotiable |
| Rental Rate | $24.00 /SF/YR |
| Space Use | Office/Retail |
| Condition | - |
| Available | July 01, 2025 |
- Listed rate may not include certain utilities, building services and property expenses
- Open Floor Plan Layout
- Central Air Conditioning
- Open-Plan
- High Ceilings, Exposed Ductwork, & Natural Light
- Off-Street Parking
- New Mechanicals Systems
- Stoplight Exposure at 12th & Santa Fe
1 of 2
VIDEOS
3D TOUR
PHOTOS
STREET VIEW
STREET
MAP
2nd Floor, Ste E
| Size | 1,200 SF |
| Term | Negotiable |
| Rental Rate | $27.00 /SF/YR |
| Space Use | Office/Retail |
| Condition | - |
| Available | July 01, 2025 |
- Listed rate may not include certain utilities, building services and property expenses
- Mostly Open Floor Plan Layout
- 2 Private Offices
- Central Air and Heating
- Exposed Ceiling
- Hardwood Floors
- Exposed Brick, High Ceilings, Large Windows
- Off Street Parking
- Excellent Opportunity for Stoplight Signage
PROPERTY FACTS
Building Type
Office
Year Built
1928
Building Height
2 Stories
Building Size
6,934 SF
Building Class
C
Typical Floor Size
3,467 SF
Parking
20 Surface Parking Spaces
SELECT TENANTS
- FLOOR
- TENANT NAME
- INDUSTRY
- 1st
- Auraria Dental Ceramics
- Manufacturing
- Unknown
- Brittani Estes Hair
- Services
- 1st
- Discovery14 Inc.
- Accommodation and Food Services
- 1st
- Neligh Dave Photography Inc
- Professional, Scientific, and Technical Services
1 of 1
Walk Score®
Walker's Paradise (94)
Transit Score®
Excellent Transit (71)
Bike Score®
Biker's Paradise (98)
1 of 13
VIDEOS
3D TOUR
PHOTOS
STREET VIEW
STREET
MAP
1 of 1
Presented by

1201 Santa Fe Dr
Hmm, there seems to have been an error sending your message. Please try again.
Thanks! Your message was sent.








