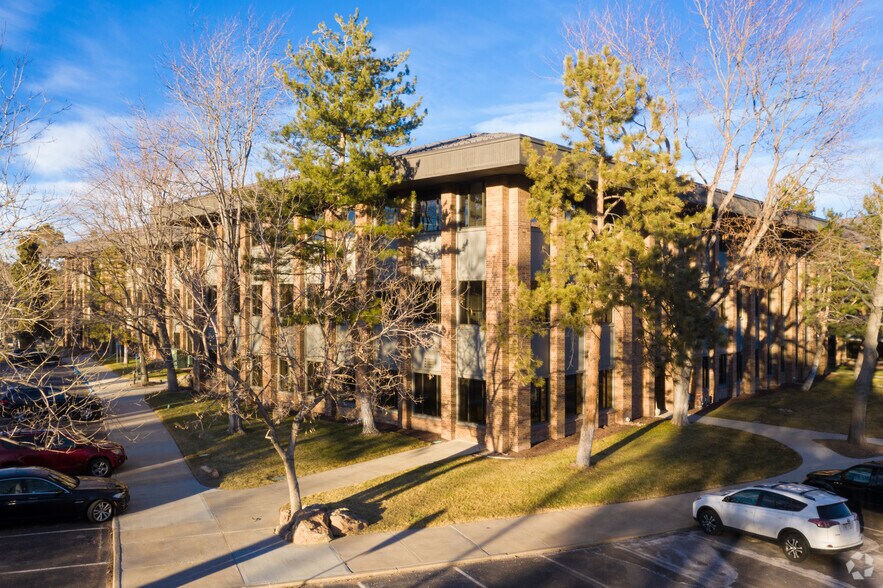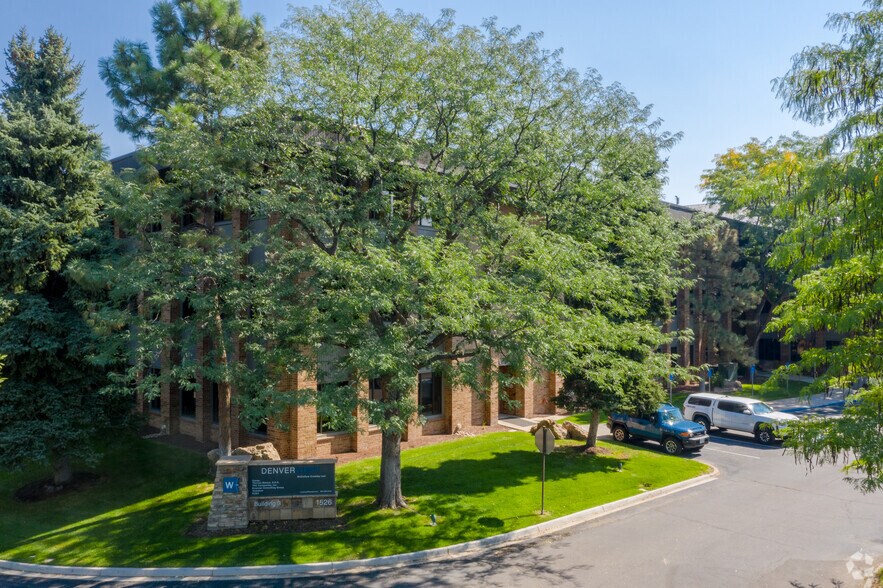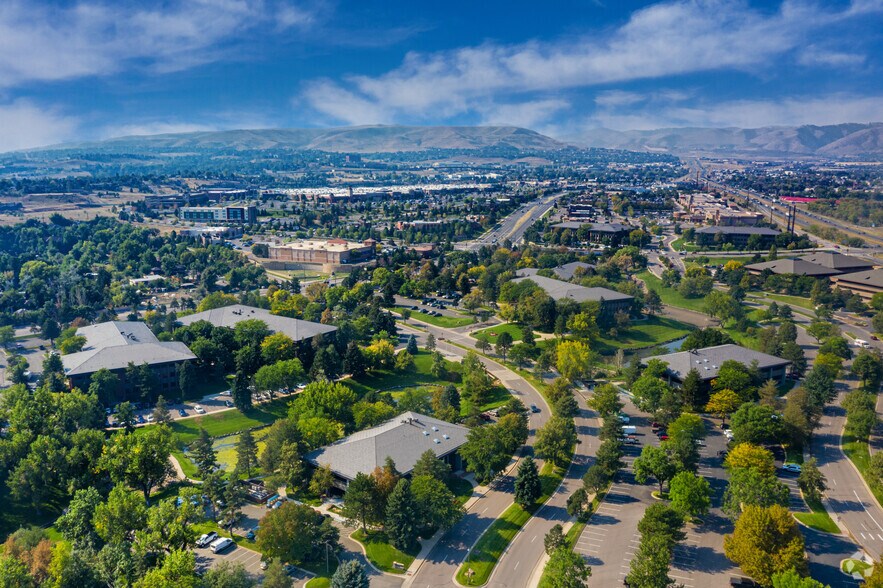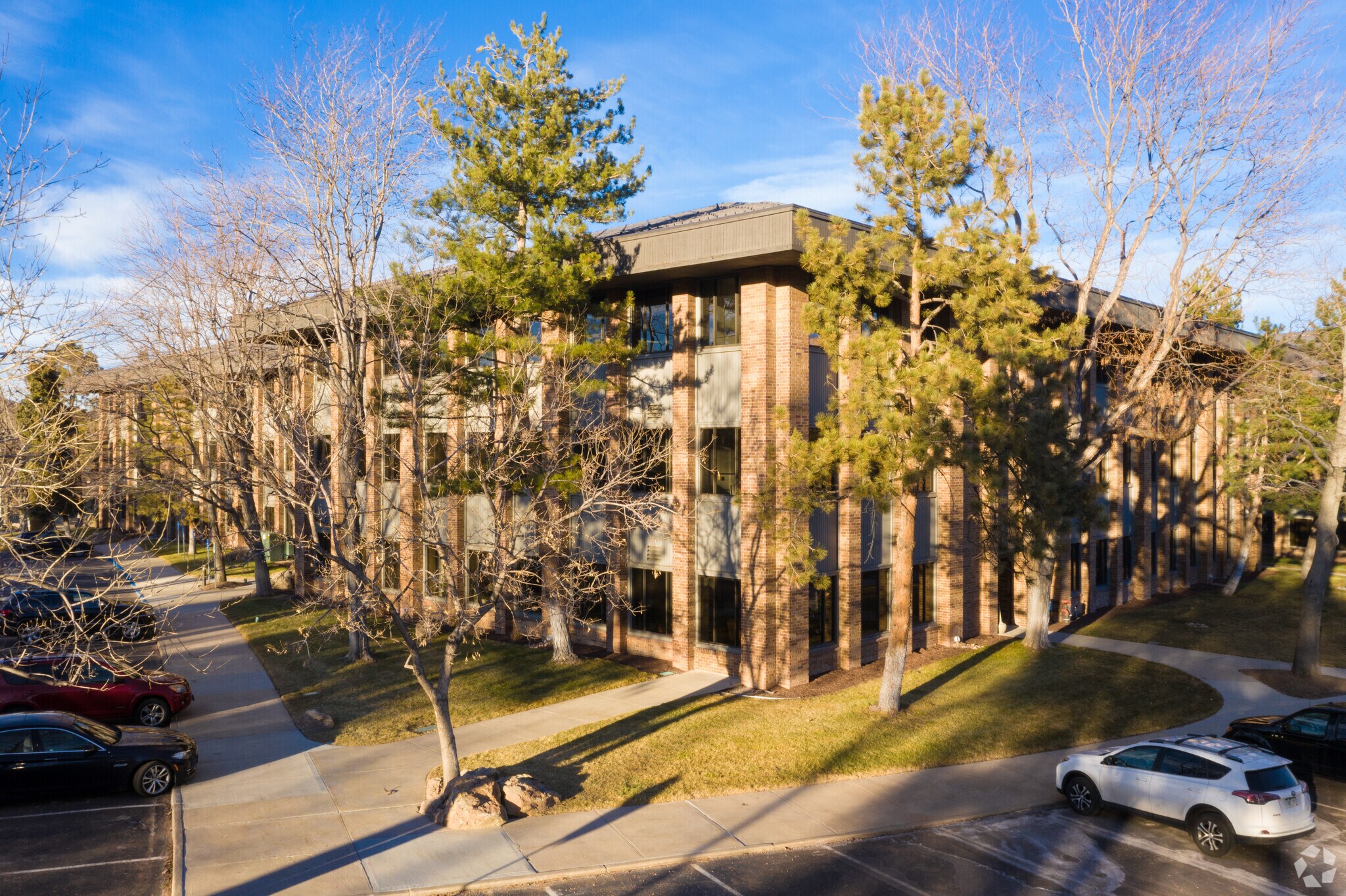thank you

Your email has been sent.

Denver West #3 1526 Cole Blvd 5,936 SF of Office Space Available in Lakewood, CO 80401




All Available Space(1)
Display Rental Rate as
- Space
- Size
- Term
- Rental Rate
- Space Use
- Condition
- Available
Sublease Expiration date is August 31, 2027.
- Sublease space available from current tenant
- Fully Built-Out as Standard Office
- Fits 15 - 48 People
- Rate includes utilities, building services and property expenses
- Mostly Open Floor Plan Layout
| Space | Size | Term | Rental Rate | Space Use | Condition | Available |
| 3rd Floor, Ste 300 | 5,936 SF | Negotiable | $19.00 /SF/YR $1.58 /SF/MO $204.51 /m²/YR $17.04 /m²/MO $9,399 /MO $112,784 /YR | Office | Full Build-Out | Now |
3rd Floor, Ste 300
| Size |
| 5,936 SF |
| Term |
| Negotiable |
| Rental Rate |
| $19.00 /SF/YR $1.58 /SF/MO $204.51 /m²/YR $17.04 /m²/MO $9,399 /MO $112,784 /YR |
| Space Use |
| Office |
| Condition |
| Full Build-Out |
| Available |
| Now |
1 of 32
Videos
Matterport 3D Exterior
Matterport 3D Tour
Photos
Street View
Street
Map
3rd Floor, Ste 300
| Size | 5,936 SF |
| Term | Negotiable |
| Rental Rate | $19.00 /SF/YR |
| Space Use | Office |
| Condition | Full Build-Out |
| Available | Now |
Sublease Expiration date is August 31, 2027.
- Sublease space available from current tenant
- Rate includes utilities, building services and property expenses
- Fully Built-Out as Standard Office
- Mostly Open Floor Plan Layout
- Fits 15 - 48 People
Features and Amenities
- Conferencing Facility
- Fitness Center
- Property Manager on Site
- Restaurant
- Car Charging Station
Property Facts
Building Type
Office
Year Built
1976
Building Height
3 Stories
Building Size
87,993 SF
Building Class
B
Typical Floor Size
29,331 SF
Unfinished Ceiling Height
11’
Parking
240 Surface Parking Spaces
Select Tenants
- Floor
- Tenant Name
- Industry
- 1st
- Bowman
- Professional, Scientific, and Technical Services
- 3rd
- Canter & Associates
- Manufacturing
- 1st
- Cator Ruma & Assoc Co
- Professional, Scientific, and Technical Services
- 3rd
- DJ & A, PC
- Professional, Scientific, and Technical Services
- 2nd
- GHD Group
- Professional, Scientific, and Technical Services
- 1st
- McCollum Crowley P.A.
- Professional, Scientific, and Technical Services
- 2nd
- Safe Harbor Financial
- Finance and Insurance
- 3rd
- Silicon Mountain Technologies
- Information
- 1st
- Thomas K. Matsui, D.D.S.
- Health Care and Social Assistance
- 1st
- TRC
- Professional, Scientific, and Technical Services
1 of 6
Videos
Matterport 3D Exterior
Matterport 3D Tour
Photos
Street View
Street
Map
Presented by

Denver West #3 | 1526 Cole Blvd
Hmm, there seems to have been an error sending your message. Please try again.
Thanks! Your message was sent.









