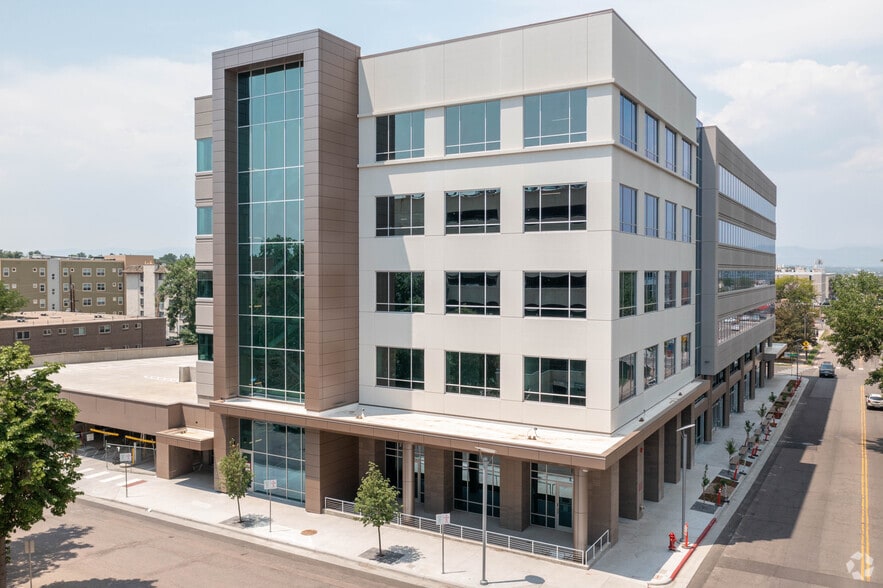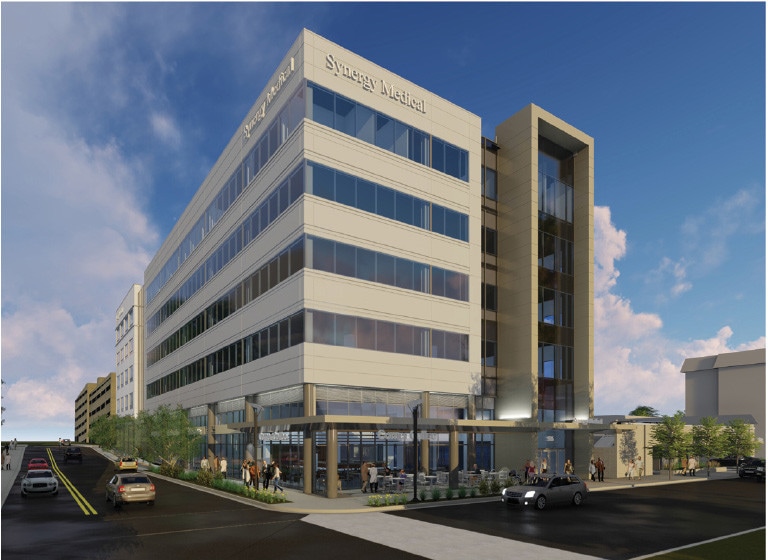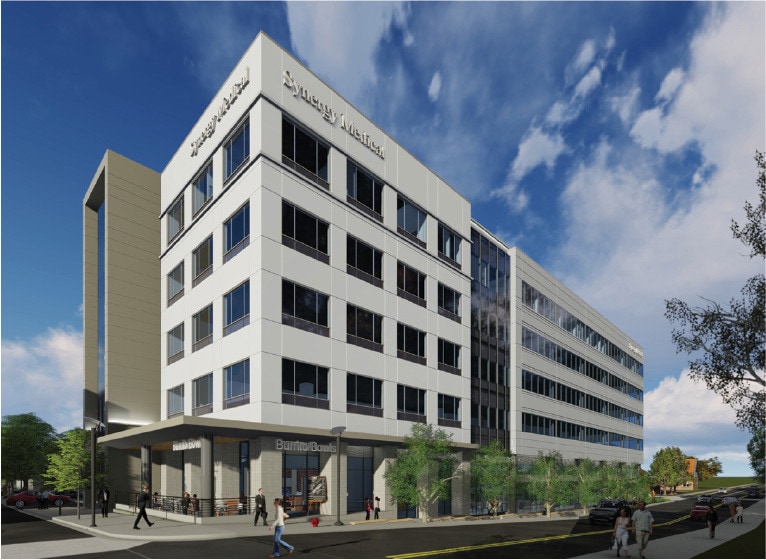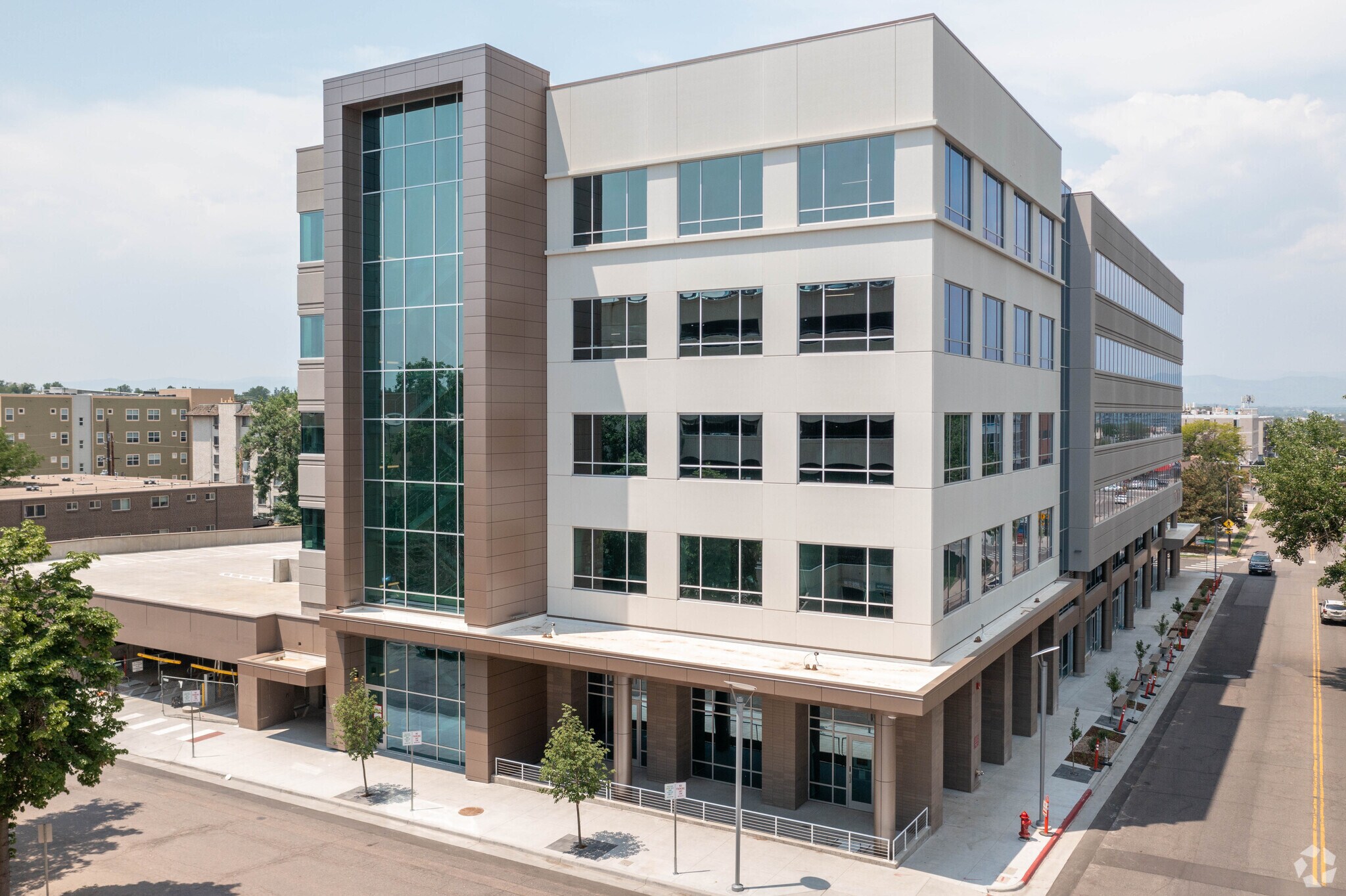thank you

Your email has been sent.

Synergy Medical Center 500 E Hampden Ave 1,946 SF of Retail Space Available in Englewood, CO 80113




Sublease Highlights
- New five-story mixed used development with 90,000 SF of Class A Medical Office space and 1st floor retail
- Excellent daytime population, population density and incomes.
- Directly across from 4,200 employees at the campuses of Swedish Medical Center and Craig Rehabilitation Hospital.
- 30 dedicated retail parking spaces/on-site parking garage with 325 spaces. Valet parking also available.
- Cotenancy: Penn Street Kitchen, Starbucks, Synergy Surgery Center.
All Available Space(1)
Display Rental Rate as
- Space
- Size
- Term
- Rental Rate
- Space Use
- Condition
- Available
- Sublease space available from current tenant
- Existing retail buildout FF&E (Former floral shop)
- Lease rate does not include utilities, property expenses or building services
| Space | Size | Term | Rental Rate | Space Use | Condition | Available |
| 1st Floor | 1,946 SF | Negotiable | $35.00 /SF/YR $2.92 /SF/MO $376.74 /m²/YR $31.39 /m²/MO $5,676 /MO $68,110 /YR | Retail | - | Now |
1st Floor
| Size |
| 1,946 SF |
| Term |
| Negotiable |
| Rental Rate |
| $35.00 /SF/YR $2.92 /SF/MO $376.74 /m²/YR $31.39 /m²/MO $5,676 /MO $68,110 /YR |
| Space Use |
| Retail |
| Condition |
| - |
| Available |
| Now |
1st Floor
| Size | 1,946 SF |
| Term | Negotiable |
| Rental Rate | $35.00 /SF/YR |
| Space Use | Retail |
| Condition | - |
| Available | Now |
- Sublease space available from current tenant
- Lease rate does not include utilities, property expenses or building services
- Existing retail buildout FF&E (Former floral shop)
Select Tenants
- Floor
- Tenant Name
- Industry
- 2nd
- Colorado Cardiovascular Surgical Associates
- Health Care and Social Assistance
Property Facts
Building Type
Office
Year Built
2021
Building Height
5 Stories
Building Size
104,000 SF
Building Class
A
Typical Floor Size
17,333 SF
Parking
325 Covered Parking Spaces
Features and Amenities
- Signage
Walk Score®
Very Walkable (84)
Bike Score®
Very Bikeable (81)
Nearby Major Retailers










1 of 29
Videos
Matterport 3D Exterior
Matterport 3D Tour
Photos
Street View
Street
Map
Presented by

Synergy Medical Center | 500 E Hampden Ave
Hmm, there seems to have been an error sending your message. Please try again.
Thanks! Your message was sent.





