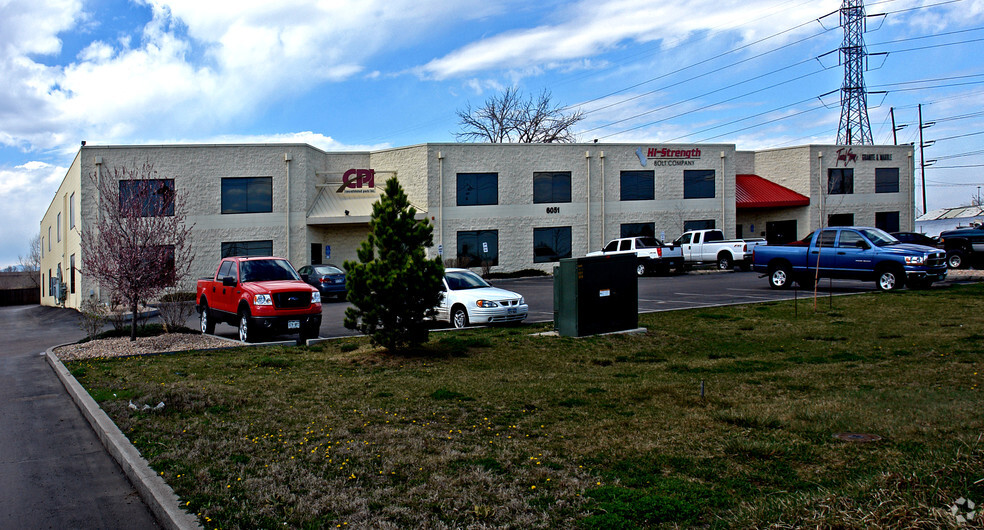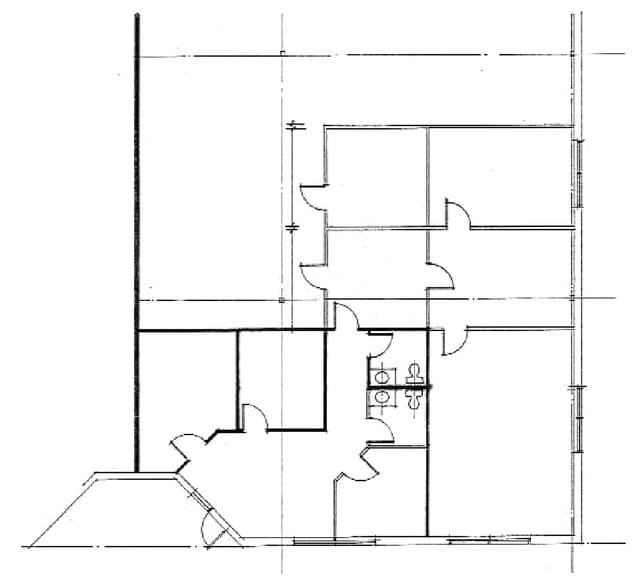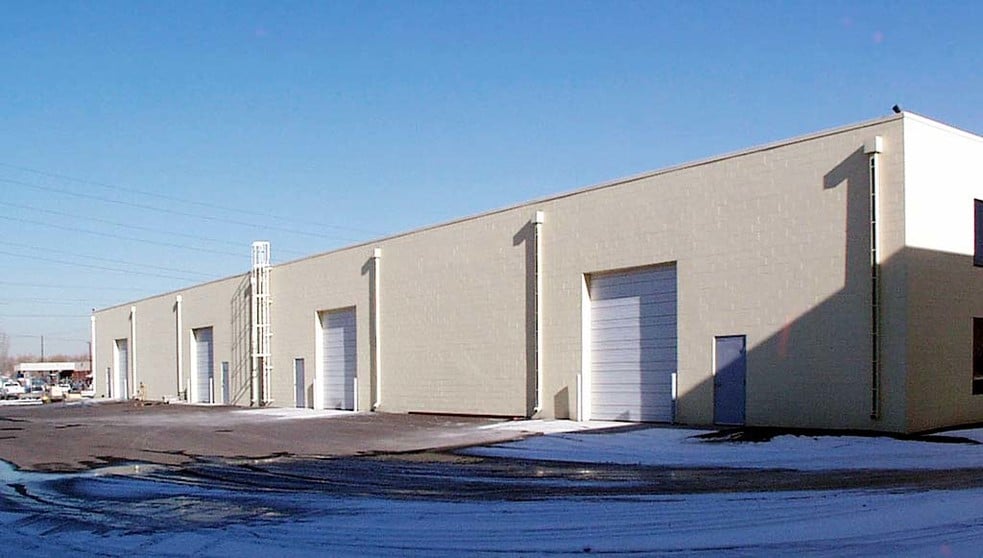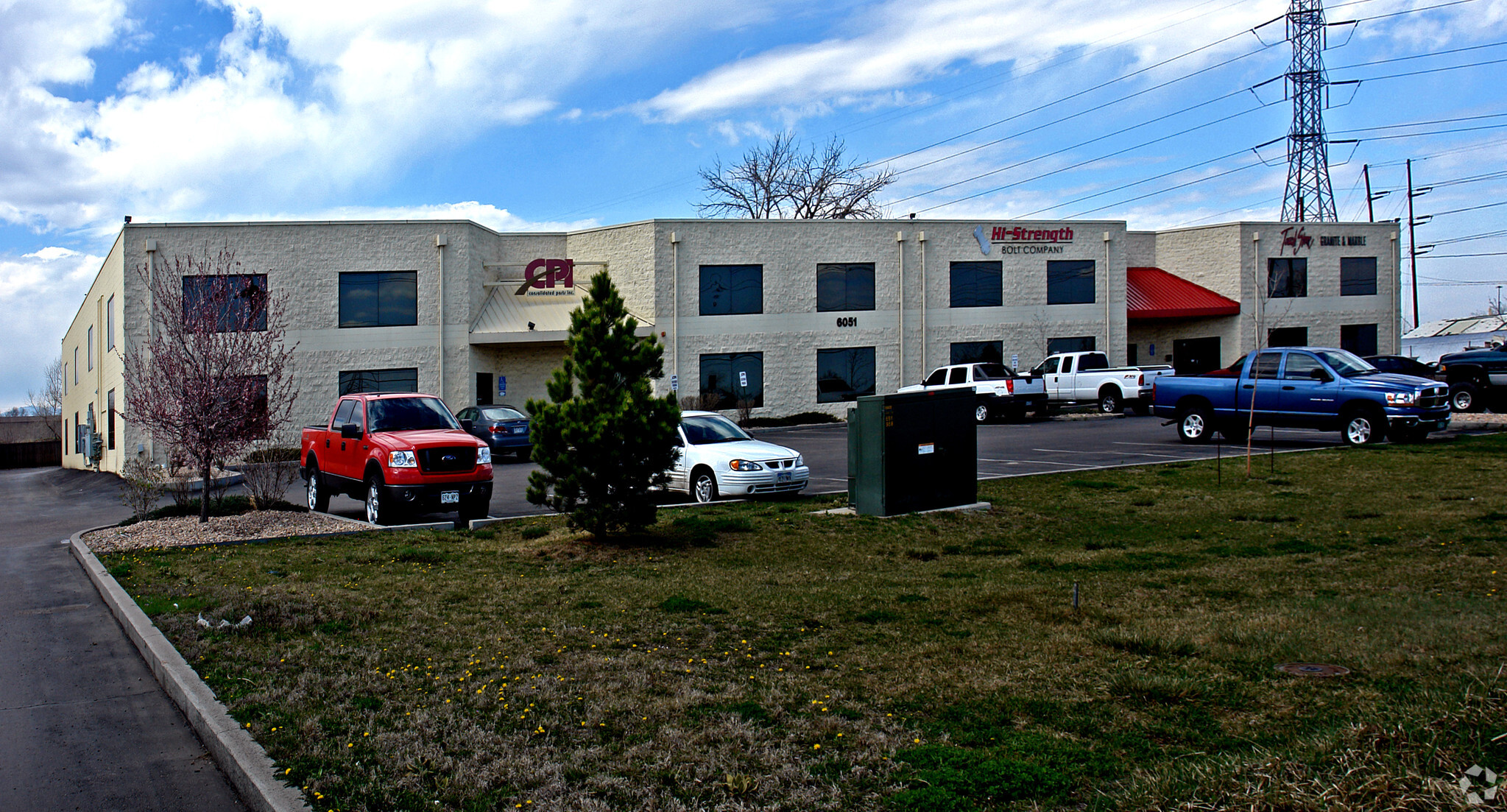thank you

Your email has been sent.

6051 Washington St 6,600 SF of Industrial Space Available in Denver, CO 80216




HIGHLIGHTS
- I-2 Zoning
- High Image
- 18' Clear Height
FEATURES
ALL AVAILABLE SPACE(1)
Display Rental Rate as
- SPACE
- SIZE
- TERM
- RENTAL RATE
- SPACE USE
- CONDITION
- AVAILABLE
Located just north of the 58th Avenue/I-25 exit along Washington Street, this 6,600 SF space is ideal for the tenant looking for a functional corporate image facility with excellent access. Unit B has 18' warehouse clearance, a drive-in loading door, a fenced parking/loading area and great curb appeal. Ideal for service, distribution or manufacturing uses.
- Lease rate does not include utilities, property expenses or building services
- 1 Drive Bay
- Reception Area
- 18' warehouse clearance, fenced yard/parking
- Includes 1,500 SF of dedicated office space
- Space is in Excellent Condition
- Yard
| Space | Size | Term | Rental Rate | Space Use | Condition | Available |
| 1st Floor - B | 6,600 SF | Negotiable | $10.95 /SF/YR $0.91 /SF/MO $117.86 /m²/YR $9.82 /m²/MO $6,023 /MO $72,270 /YR | Industrial | Full Build-Out | Now |
1st Floor - B
| Size |
| 6,600 SF |
| Term |
| Negotiable |
| Rental Rate |
| $10.95 /SF/YR $0.91 /SF/MO $117.86 /m²/YR $9.82 /m²/MO $6,023 /MO $72,270 /YR |
| Space Use |
| Industrial |
| Condition |
| Full Build-Out |
| Available |
| Now |
1st Floor - B
| Size | 6,600 SF |
| Term | Negotiable |
| Rental Rate | $10.95 /SF/YR |
| Space Use | Industrial |
| Condition | Full Build-Out |
| Available | Now |
Located just north of the 58th Avenue/I-25 exit along Washington Street, this 6,600 SF space is ideal for the tenant looking for a functional corporate image facility with excellent access. Unit B has 18' warehouse clearance, a drive-in loading door, a fenced parking/loading area and great curb appeal. Ideal for service, distribution or manufacturing uses.
- Lease rate does not include utilities, property expenses or building services
- Includes 1,500 SF of dedicated office space
- 1 Drive Bay
- Space is in Excellent Condition
- Reception Area
- Yard
- 18' warehouse clearance, fenced yard/parking
PROPERTY OVERVIEW
Building has excellent street appeal and provides a corporate image. The building was constructed to accommodate four tenants at 6,600 SF each.
WAREHOUSE FACILITY FACTS
SELECT TENANTS
- FLOOR
- TENANT NAME
- INDUSTRY
- 1st
- Barr-Thorp Electric Company
- Utilities
- 1st
- Touch Stone Granite Marble
- Manufacturing
Presented by

6051 Washington St
Hmm, there seems to have been an error sending your message. Please try again.
Thanks! Your message was sent.



