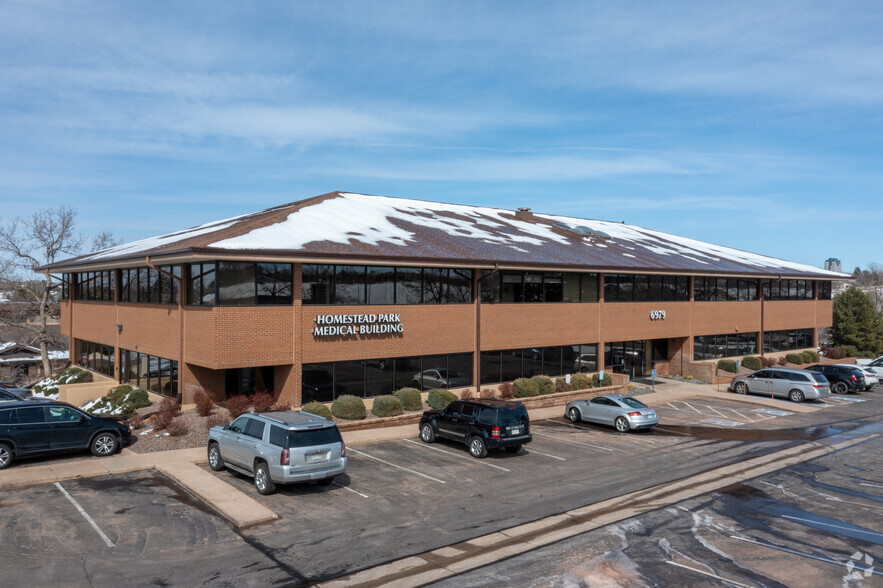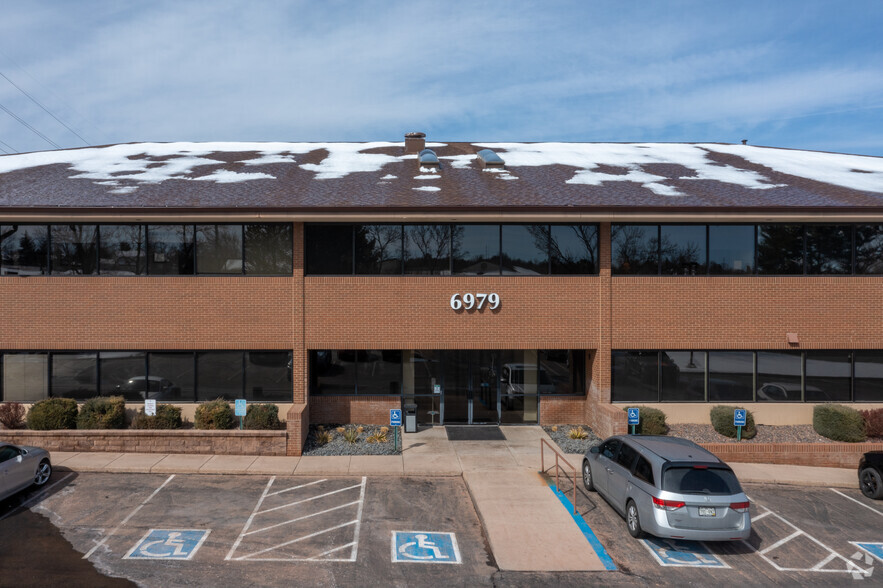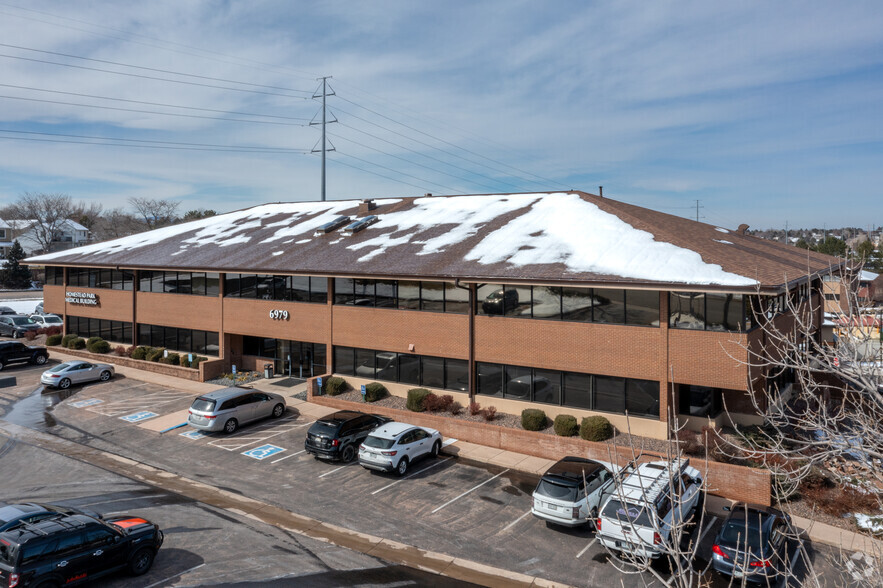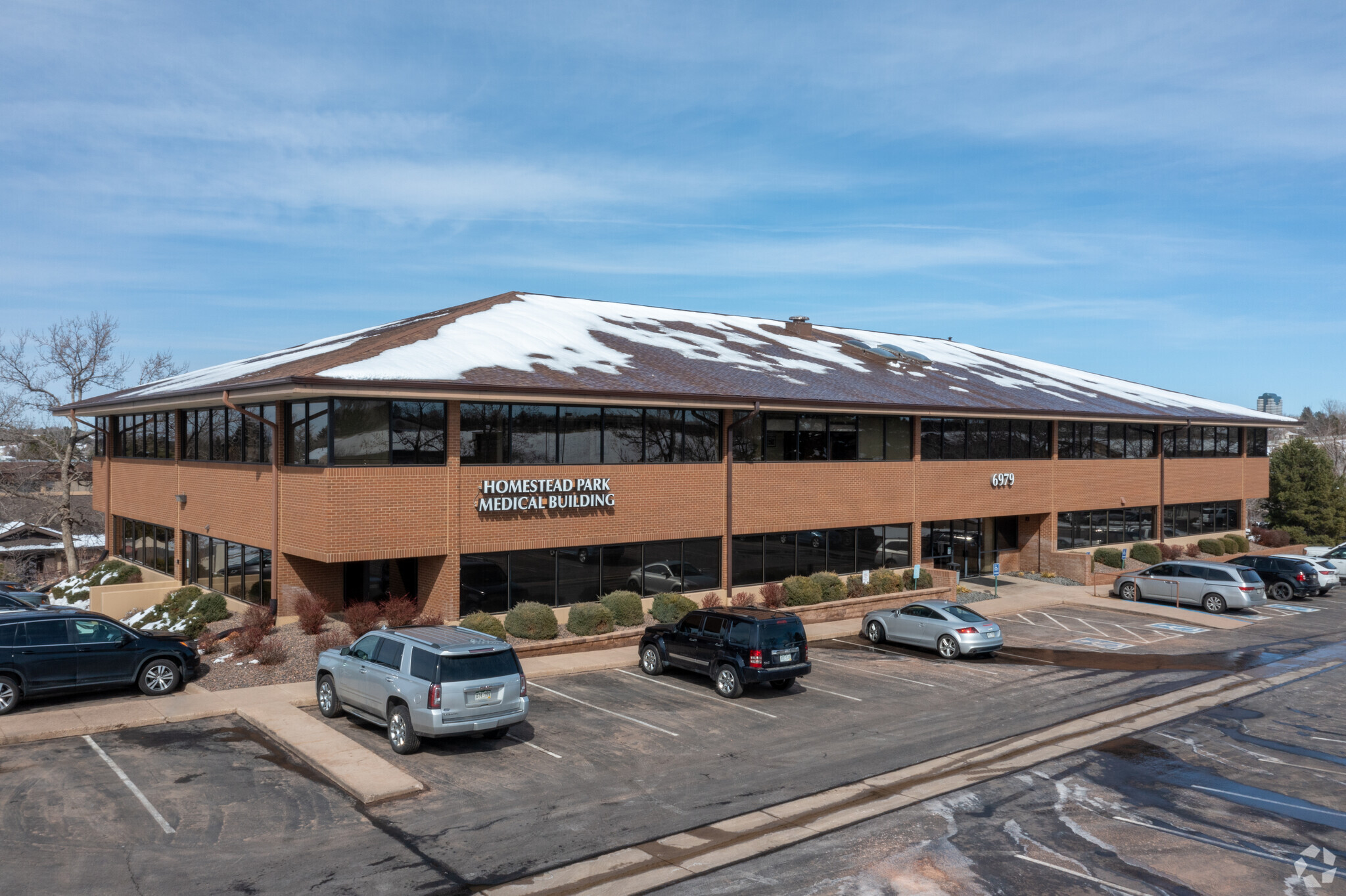thank you

Your email has been sent.

Homestead Park Medical Building 6979 S Holly Cir 532 - 7,412 SF of Space Available in Centennial, CO 80112




Highlights
- Updated common areas
- Improvements Negotiable
- Parking: 108 free Surface Spaces are available; 4:1,000 SF parking ratio
- Good natural light
- Good surrounding demographics
All Available Spaces(5)
Display Rental Rate as
- Space
- Size
- Term
- Rental Rate
- Space Use
- Condition
- Available
Every suite offers window line.
- Listed rate may not include certain utilities, building services and property expenses
- Mostly Open Floor Plan Layout
- Central Air Conditioning
- Fully Built-Out as Standard Medical Space
- Space is in Excellent Condition
Suite is ready for tenant improvements.
- Listed rate may not include certain utilities, building services and property expenses
- Mostly Open Floor Plan Layout
- Space is in Excellent Condition
- Every suite offers window line.
- Fully Built-Out as Standard Office
- Fits 3 - 10 People
- Central Air Conditioning
532 square feet available for lease.
- Listed rate may not include certain utilities, building services and property expenses
- Office intensive layout
- Fully Built-Out as Standard Office
- Fits 2 - 5 People
Existing dental suite. Can be combined with suite 275 for a total square footage of roughly 4,655 SF.
- Listed rate may not include certain utilities, building services and property expenses
- Mostly Open Floor Plan Layout
- Finished Ceilings: 9’
- Private Restrooms
- Natural Light
- Fully Built-Out as Dental Office Space
- Fits 3 - 8 People
- Space In Need of Renovation
- Corner Space
- After Hours HVAC Available
3,342 square feet available for lease. Suite 275 can be combined with suite 235 for a total square footage of 4,655 SF which would encompass three sides of glass.
- Listed rate may not include certain utilities, building services and property expenses
- Fits 9 - 27 People
- Reception Area
- Corner Space
- Natural Light
- Fully Built-Out as Standard Medical Space
- Laboratory
- Private Restrooms
- Exposed Ceiling
| Space | Size | Term | Rental Rate | Space Use | Condition | Available |
| 1st Floor, Ste 135 | 1,057 SF | Negotiable | $26.00 /SF/YR $2.17 /SF/MO $279.86 /m²/YR $23.32 /m²/MO $2,290 /MO $27,482 /YR | Medical | Full Build-Out | Now |
| 1st Floor, Ste 170 | 1,168 SF | Negotiable | $26.00 /SF/YR $2.17 /SF/MO $279.86 /m²/YR $23.32 /m²/MO $2,531 /MO $30,368 /YR | Office/Medical | Full Build-Out | Now |
| 1st Floor, Ste 190 | 532 SF | Negotiable | $26.00 /SF/YR $2.17 /SF/MO $279.86 /m²/YR $23.32 /m²/MO $1,153 /MO $13,832 /YR | Office/Medical | Full Build-Out | Now |
| 2nd Floor, Ste 235 | 1,313 SF | Negotiable | $26.00 /SF/YR $2.17 /SF/MO $279.86 /m²/YR $23.32 /m²/MO $2,845 /MO $34,138 /YR | Office/Medical | Full Build-Out | Now |
| 2nd Floor, Ste 275 | 3,342 SF | Negotiable | $26.00 /SF/YR $2.17 /SF/MO $279.86 /m²/YR $23.32 /m²/MO $7,241 /MO $86,892 /YR | Office/Medical | Full Build-Out | Now |
1st Floor, Ste 135
| Size |
| 1,057 SF |
| Term |
| Negotiable |
| Rental Rate |
| $26.00 /SF/YR $2.17 /SF/MO $279.86 /m²/YR $23.32 /m²/MO $2,290 /MO $27,482 /YR |
| Space Use |
| Medical |
| Condition |
| Full Build-Out |
| Available |
| Now |
1st Floor, Ste 170
| Size |
| 1,168 SF |
| Term |
| Negotiable |
| Rental Rate |
| $26.00 /SF/YR $2.17 /SF/MO $279.86 /m²/YR $23.32 /m²/MO $2,531 /MO $30,368 /YR |
| Space Use |
| Office/Medical |
| Condition |
| Full Build-Out |
| Available |
| Now |
1st Floor, Ste 190
| Size |
| 532 SF |
| Term |
| Negotiable |
| Rental Rate |
| $26.00 /SF/YR $2.17 /SF/MO $279.86 /m²/YR $23.32 /m²/MO $1,153 /MO $13,832 /YR |
| Space Use |
| Office/Medical |
| Condition |
| Full Build-Out |
| Available |
| Now |
2nd Floor, Ste 235
| Size |
| 1,313 SF |
| Term |
| Negotiable |
| Rental Rate |
| $26.00 /SF/YR $2.17 /SF/MO $279.86 /m²/YR $23.32 /m²/MO $2,845 /MO $34,138 /YR |
| Space Use |
| Office/Medical |
| Condition |
| Full Build-Out |
| Available |
| Now |
2nd Floor, Ste 275
| Size |
| 3,342 SF |
| Term |
| Negotiable |
| Rental Rate |
| $26.00 /SF/YR $2.17 /SF/MO $279.86 /m²/YR $23.32 /m²/MO $7,241 /MO $86,892 /YR |
| Space Use |
| Office/Medical |
| Condition |
| Full Build-Out |
| Available |
| Now |
1st Floor, Ste 135
| Size | 1,057 SF |
| Term | Negotiable |
| Rental Rate | $26.00 /SF/YR |
| Space Use | Medical |
| Condition | Full Build-Out |
| Available | Now |
Every suite offers window line.
- Listed rate may not include certain utilities, building services and property expenses
- Fully Built-Out as Standard Medical Space
- Mostly Open Floor Plan Layout
- Space is in Excellent Condition
- Central Air Conditioning
1st Floor, Ste 170
| Size | 1,168 SF |
| Term | Negotiable |
| Rental Rate | $26.00 /SF/YR |
| Space Use | Office/Medical |
| Condition | Full Build-Out |
| Available | Now |
Suite is ready for tenant improvements.
- Listed rate may not include certain utilities, building services and property expenses
- Fully Built-Out as Standard Office
- Mostly Open Floor Plan Layout
- Fits 3 - 10 People
- Space is in Excellent Condition
- Central Air Conditioning
- Every suite offers window line.
1st Floor, Ste 190
| Size | 532 SF |
| Term | Negotiable |
| Rental Rate | $26.00 /SF/YR |
| Space Use | Office/Medical |
| Condition | Full Build-Out |
| Available | Now |
532 square feet available for lease.
- Listed rate may not include certain utilities, building services and property expenses
- Fully Built-Out as Standard Office
- Office intensive layout
- Fits 2 - 5 People
2nd Floor, Ste 235
| Size | 1,313 SF |
| Term | Negotiable |
| Rental Rate | $26.00 /SF/YR |
| Space Use | Office/Medical |
| Condition | Full Build-Out |
| Available | Now |
Existing dental suite. Can be combined with suite 275 for a total square footage of roughly 4,655 SF.
- Listed rate may not include certain utilities, building services and property expenses
- Fully Built-Out as Dental Office Space
- Mostly Open Floor Plan Layout
- Fits 3 - 8 People
- Finished Ceilings: 9’
- Space In Need of Renovation
- Private Restrooms
- Corner Space
- Natural Light
- After Hours HVAC Available
2nd Floor, Ste 275
| Size | 3,342 SF |
| Term | Negotiable |
| Rental Rate | $26.00 /SF/YR |
| Space Use | Office/Medical |
| Condition | Full Build-Out |
| Available | Now |
3,342 square feet available for lease. Suite 275 can be combined with suite 235 for a total square footage of 4,655 SF which would encompass three sides of glass.
- Listed rate may not include certain utilities, building services and property expenses
- Fully Built-Out as Standard Medical Space
- Fits 9 - 27 People
- Laboratory
- Reception Area
- Private Restrooms
- Corner Space
- Exposed Ceiling
- Natural Light
Property Overview
Amenities: - Professionally Managed - Abundant water in spaces - Monument signage available - Every suite offers window line - Comcast available Centennial, CO
- Atrium
- Controlled Access
- Conferencing Facility
- Day Care
Property Facts
Select Tenants
- Floor
- Tenant Name
- 1st
- 5280 Oral Surgery
- 1st
- Advanced Dental Health
- 2nd
- Arapahoe Family Dentistry
- 2nd
- Bosley
- 2nd
- Cassidy Orthodontics
- 2nd
- Centennial Endodontics
- 2nd
- David L Rodrick D D S
- 1st
- Pfeifer & Pfeifer LLC
- 1st
- Total Health & Exercise LLC
- 1st
- United Vein Centers
Presented by

Homestead Park Medical Building | 6979 S Holly Cir
Hmm, there seems to have been an error sending your message. Please try again.
Thanks! Your message was sent.







